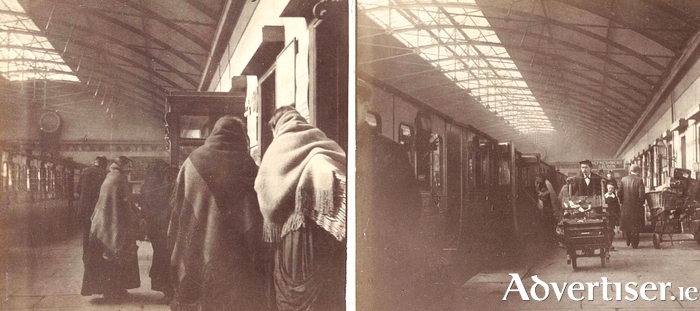The station opened on August 1, 1851. The buildings and the Great Southern Hotel were designed by John Skipton Mulvany. It was originally planned to have the station at Renmore, but the well-known Father Peter Daly convinced the railway authorities to construct Lough Atalia Bridge and bring the trains into the centre of town. The fact that he owned tenement buildings on the site where the Great Southern was built may well have had something to do with it. These tenements were levelled to make way for the hotel and station.
The station interior looked completely different then. There were four tracks under the roof, one for arrivals, one for departures and two storage roads. The roof was designed by the famous Richard Turner of Hammersmith Works in Ballsbridge. He was well-known for his work on the Palm House at Kew and also at the Botanic Gardens, Glasnevin. The roof had an 80 foot span and wrought iron ribs, tie bars and sheets. The centre section was glazed with heavy plate glass and the sides were of corrugated iron, an early use of this material in the west of Ireland.
The overall effect was to make the entire station much wider and brighter than it is today. This roof was removed in the fifties and replaced with the present corrugated arrangement, which has a different shape.
This important railhead was the western terminus of The Midland Great Western Railway. Its opening was a great symbol of hope in the immediate aftermath of the Famine. As the 19th century progressed the development of the railway system also progressed. Athenry became a junction giving access to Sligo in the north and Ennis/Limerick in the south in 1894. The following year, the Galway-Clifden line opened. Increased competition from road transport in the 20th century sadly eventually meant the closure of these lines.
On April 10, 1966, the station was officially named Ceannt Station after the 1916 revolutionary Éamonn Ceannt who was executed by the British.
Currently, plans are under way for a major redevelopment of the railway and bus station which will include five railway platforms, 24 bus bays, 500 parking spaces, a new southern entrance and façade to the station, enhanced connectivity between bus and rail services and a new roof to make it much brighter.
Our two photographs today come from an old photograph album that bookseller Norman Healy bought some years ago at an auction in England which contains some Galway images, and we thank him for sharing them with us. These show the railway platform c1900-1910. In the first we see a number of shawled women, possibly on their way to market, as you can see the lady on the right is carrying goods for sale in a basket under her shawl, probably eggs or country butter. The second shows a porter, or maybe a passenger, pushing a trolley full of suitcases alongside the train. There is another trolley piled up with luggage seen on the right. In those days, the train carriage was made up of a number of small compartments, each of which would seat maybe eight or ten people facing each other. In our image the doors to these compartments are all open waiting for passengers to board. Each compartment had another door leading on to a corridor running along the length of the carriage on the far side of the train. This corridor would also link to other carriages.
Fashions have changed in Galway Station since these images were taken.

