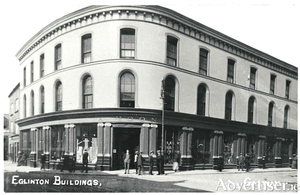Search Results for 'Jim Hynes'
1 results found.
Moon’s

This building was designed by a Mr Farquarson around the year 1812. It has a three storey façade. The bays on the ground floor are articulated by paired fluted ionic pilasters while on the first floor, there are round-headed windows with moulded architraves which are flush with the wall surface and on the second floor segmented–headed windows similarly treated. The exterior has been preserved unchanged since it was built and is one of the most attractive corners in Galway, complemented by the rounded corner of what used to be McNamara’s and the elegant corner of what used to be Dillon’s.

